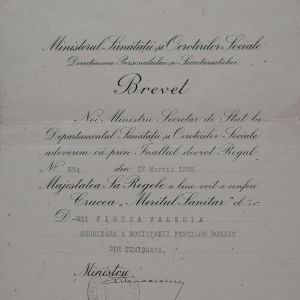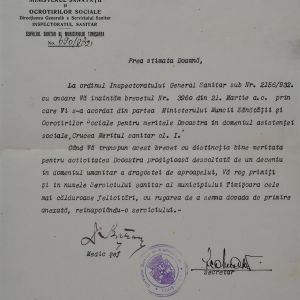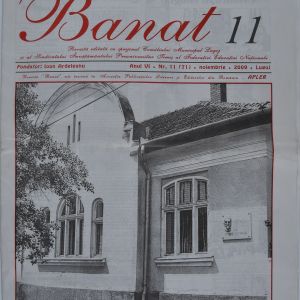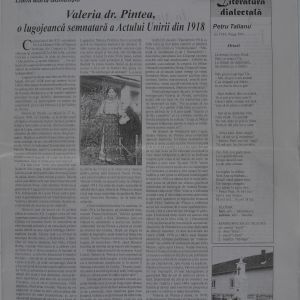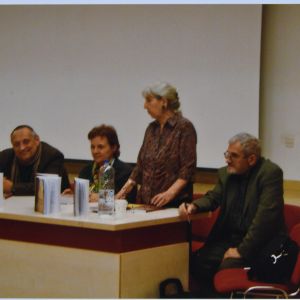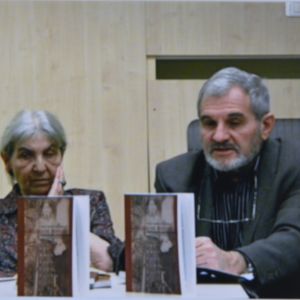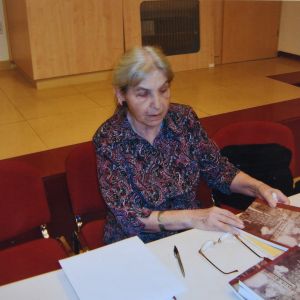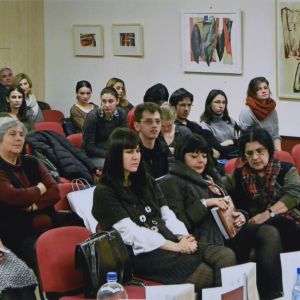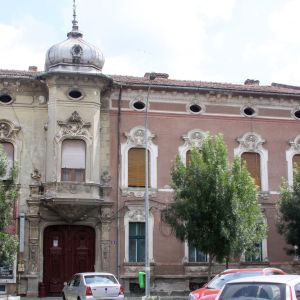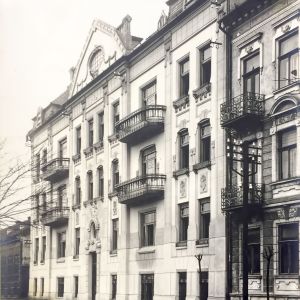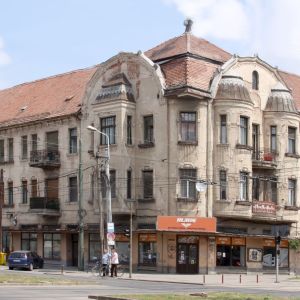Carol I Boulevard no. 10
The János (Johann) Hochstrasser Palace, built between 1912 and 1914, was the second three-story building in Iosefin. It belongs to the late Secession, with geometric shapes, anticipating the Art Deco style.
Listen to the audio version.
János (Johann) Hochstrasser Palace, located on Carol I Boulevard no. 10, was built during 1912-1914 being the second three storey building in Iosefin (after the Albert Schott Palace). Built in the glory period of the Secessionin Timișoara already shows very evolved geometrized figures anticipating the Art Deco style.. It is actually an evolved form of The Viennese Secession, different from the "Floral Secession" from Budapest. It was simply decorated, but now it lost the decorations. The only non-geometric decorative elements are the urns – like the shape of the roof this reminiscence of the past is inspired from the baroque. The roof was simply decorated, but now lost the decorations. The Iosefin branch of the Economic Bank of Commerce was situated at the ground floor.
The Hochstrasser Palace distinguishes itself by its measures: through its G + 3 elevation it clearly stands out amongst the other lower buildings around it.
Unfortunately, the old exterior ornaments have almost completely disappeared, together with one of the two stained glass windows that adorned the two staircases. The one remaining is in a relatively precarious state and the one missing, was in fact changed with modern, but also trivial insulated windows.
The beauty of the former building is reminded through the remaining stained glass and its interior stucco, degraded but still recoverable. The palace also benefits from its beautiful inner courtyard, quite neglected but with a special picturesque charm.
The palace can be visited during the tour Building and restoration - Iosefin and its public squaresand more details about the palace’s architecture can be found on the dedicated webpage of the palacepart of the cultural project Heritage of Timișoara.
Listen to the audio version.
Hochshasser Palace – about saving cultural memory
Liana Maria Gomboşiu, Valeria Dr. Pintea. A family novel. Marineasa Publishing House, Timişoara, 2013, p. 208, 210
Throughout her life, Valeria told stories about herself to many of her close fellows and even to the less close ones – maybe she wanted, thus, to leave a trace of herself in each and everyone. It was her way of preparing her posterity. During the long afternoons when I heard her stories which were so skillfully composed that they did not look like confidences, I thought that she might have liked her story to be remembered, but not necessarily written. This thought of hers – not to forget a series of things about her – was always present in her letters.
Rereading everything that I have written, almost in every page a detail arises in my memory which, suddenly, seems to be important. I realize I forgot many images, characters, happenings, meetings that I will never recall, all of them having had links to Valeria. I left many things only sketched, others I only presumed, hesitated, invented a little, very little. But this is not a serious matter. It is not about a family which has to remain in history, but only in the benevolent memory of the few heirs and of the even fewer persons who knew her and outlived her.
Listen to the audio version.
From bd. 16 December 1989 we go to bd. King Carol I, from where, taking the first to the left, we reach Gojdu Street. At No. 7 is located the palace designed by Arch. Henrik Telkeswith the building permit issued on the 3rd of May, 1912. The owner was Adalbert (Bela) Josef Freiherr von Gudenus. We recognize the geometrized shape specific to the Secession architectural style, as we also found it at the Miksa Rona / Arthur Kincs House in the Fabric neighborhood and we will come across with it later in other locations from Iosefin. Above the gate is a coat of arms flanked by an eagle and a lion.
In 1922, Dr. Geza Mannheim's family appeared among the tenants. His name, his wife’s name, Eleonora, and their son’s name, Andrew, who died at the age of only 20 years old, are engraved on the memorial plaque dedicated to the victims of the Holocaust. They were part of the group of Jews that were deported to Transnistria in 1942 on the grounds that they had applied for a transit visa through the Soviet Union in order to emigrate to the United States. They were massacred, along with 25 other people, at their arrival in Transnistria, then administered by Romania.
At the intersection of bd. 16 December 1989 with bd. CaroI we encounter the famous cafe - restaurant "Elite", administered for a period by the restaurateur Bela Kemeny (see Victoriei Square, Polytechnic Rectorate).
From Mocioni Square we can take the tram to bd. Iuliu Maniu station, from where we will explore the area between bd. King Carol I, Văcărescu Street and bd. Iuliu Maniu, the center of Jewish life from the Iosefin district.
Interesting is that a few hundred meters from each other, three palaces rise, among the most spectacular from the Iosefin district, attributed to the architect Henrik TelkesFor all three of them, the building permit was obtained during 1911; they were all lifted quickly, in less than a year, because of the rhythm of time, but also of the creative energy of the architect, who designed 8 palaces in 3 years.
From the intersection of bd. King Carol I and bd. Iuliu Maniu we see, on the right, the Iosefin Synagogue, and in front of it the long Johann Nepomik Preyer Street opens, back in the days full of small shops and houses inhabited by Jewish people. The ensemble of Secession palaces, built between 1911-1913, is remarkable: Miksa Bruck Palace, Alexandru Pisica Palace, Johann Preyer Street no.1 and Palace Albert Schott, bd. Iuliu Maniu no. 47, the last two attributed to the architect Martin Miksa (Max) Bruck , a butcher, obtained the building permit on July 1st , 1911, based on the plans of architect Henrik Telkes. Fascinating is the story of Charles (Karcsi) Bruckborn in 1911, the son of Miksa Bruck. After graduating from the Jewish High School, he studied at the Conservatory in Vienna, then in France. At the age of 25, he became deputy conductor of the Paris Symphony Orchestra. During the Nazi occupation he lost his position and participated in the Resistance movement, for which he was later distinguished with the Legion of Honor. In 1946, Bruck returned to his hometown and conducted two or three concerts, among others, with the great pianist Monique de la Bruchollerie, whom he brought to Timisoara. He was a conductor at the Dutch Royal Opera, then at the Strasbourg Philharmonic, and finally conducted the symphony orchestra of the French radio and television. In 1970 he was appointed Master Teacher of the famous school of conductors from Hancock, Maine, named after its founder, Pierre Benjamin Monteux. He died in 1995 in the USA and was buried in Jerusalem.
Located near Ludovic Salamon house , at no. 20, designed in 1935 by Arnold Merbl, entrepreneur Konrad Richter, the Lajos (Ludwig) Weisz House, is a building with a special charm, built in eclectic style, with neo-Baroque and neo-rococo ornaments, largely intact. Based on a comparative stylistic analysis, Lucian Muntean concluded that it was built between the years 1894 - 1896. Above the magnificent gate, below the tower that marks the entrance, stands out on a small medallion the owner’s initial, W. The gate was not affected by the arrangement of the cinema nor by the restoration according to the building permit issued in 1896 and granted to the owner Anna Weisz, widow of Lajos Weisz. During the communist period, "Art" cinema enjoyed a great popularity, especially among students, because quality films were screened. Turned into a game room for a short time, in recent years the building has been abandoned. In the summer of 2018, the room and the garden were taken over by the Hungarian Theater, which will arrange them as spaces for cultural projections and events.
Much has been written and talked about love and literature in the charming palace with a rose garden in the back. Lajos Weisz, who had a prosperous business with agricultural products, then building materials, was married to the much younger Anna Johanna, born Goldschmidt, raised in a liberal intellectual environment in Vienna. A love story starts between her and the elder, Elek Gozsdu, 57 years old, a writer, lawyer and chief prosecutor, a personality known in Timisoara and in the literature world. For 9 years they have written almost daily - Anna more and more rarely - about love and philosophy, about books, writers and artists. Finally, they wrote their correspondence, in the form of a volume, and arranged for it to be published after 2000. The letters appeared in a neat, annotated and prefaced edition by Karoly Alexa and Maria P. Pongracz, under the title „Kertunk Istennel hataros. Gozsdu Elek es Weisz Anna levelezese”, 1906-1915 (Our garden is neighboring God. Correspondence between Elek Gozsdu and Anna Weisz), Kortas Publishing House, Budapest, 2001. We imagine how the old lady, left with only one room after the nationalization, found confort within the lines written long ago, until she found eternal peace in the Jewish cemetery from Calea Lipovei, in 1955.
On this lyrical note we conclude our walk during which we insisted on the Jewish achievements carved in stone, accompanied by stories and individual journeys.



















