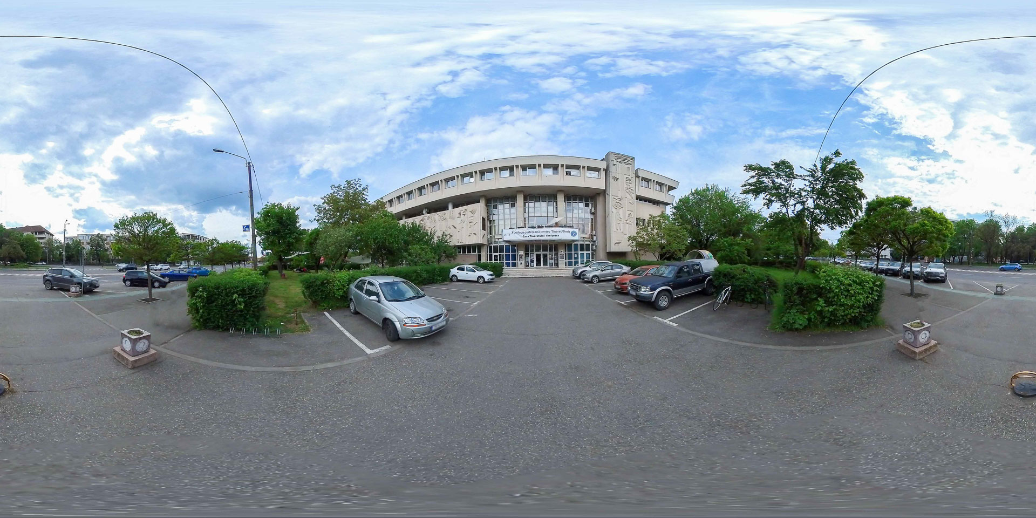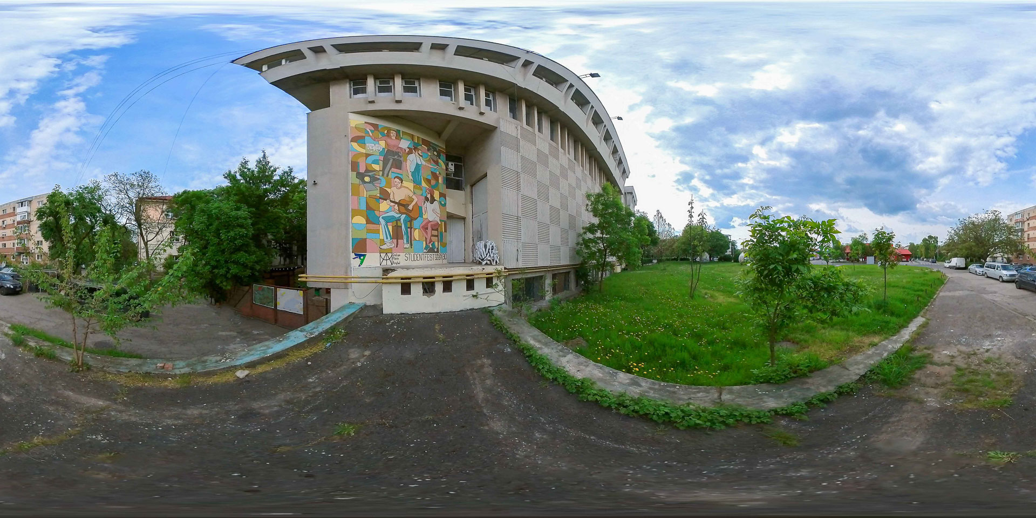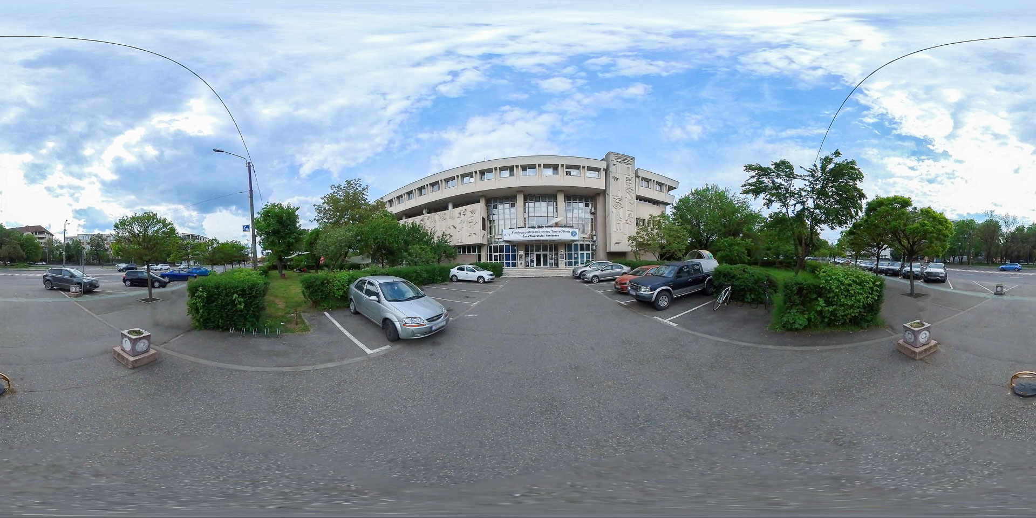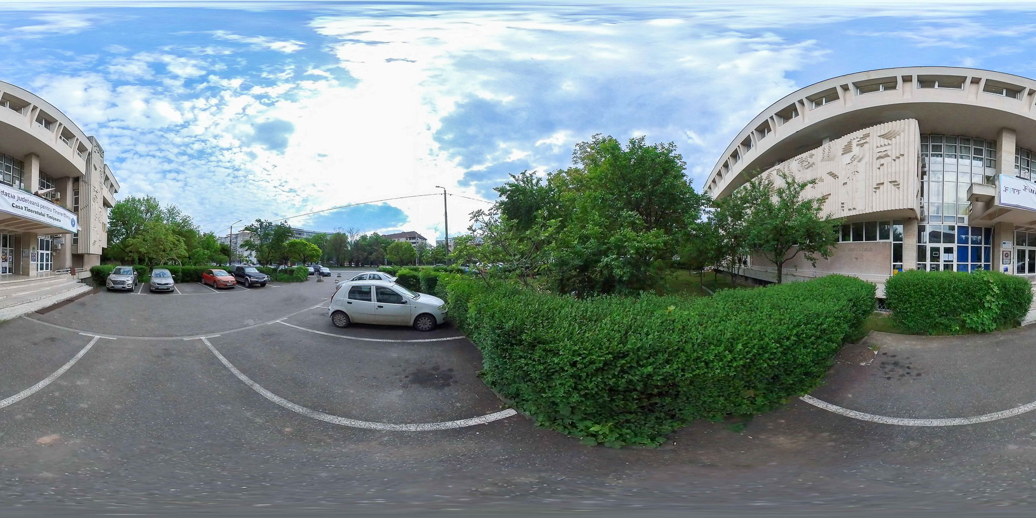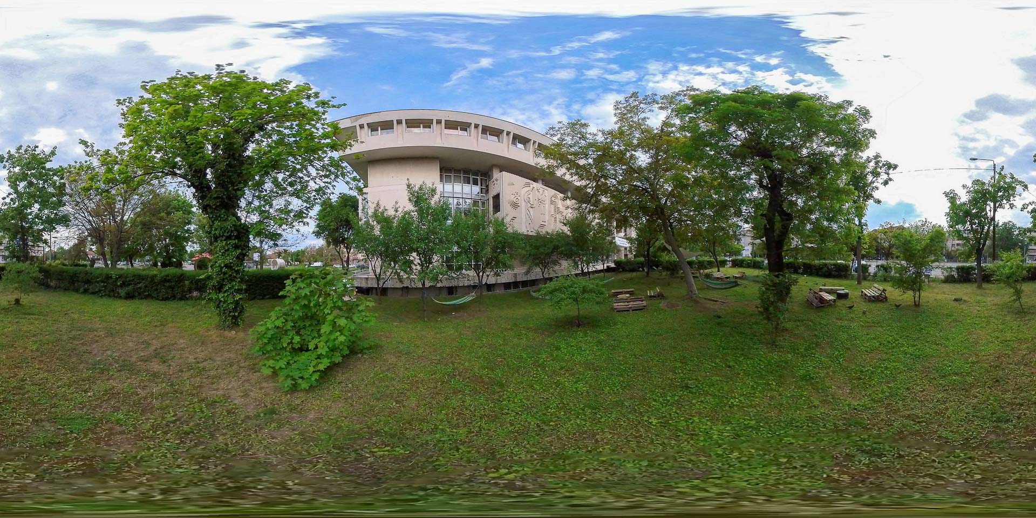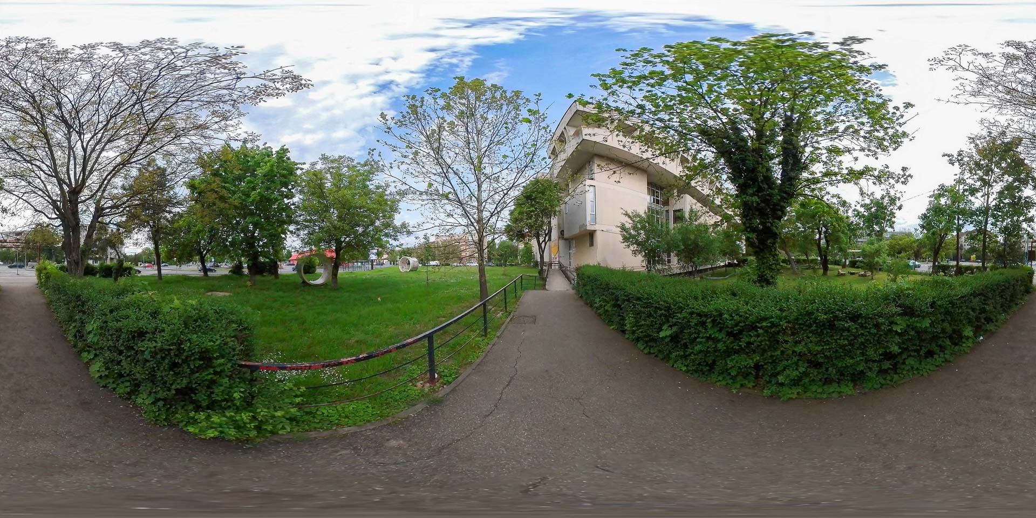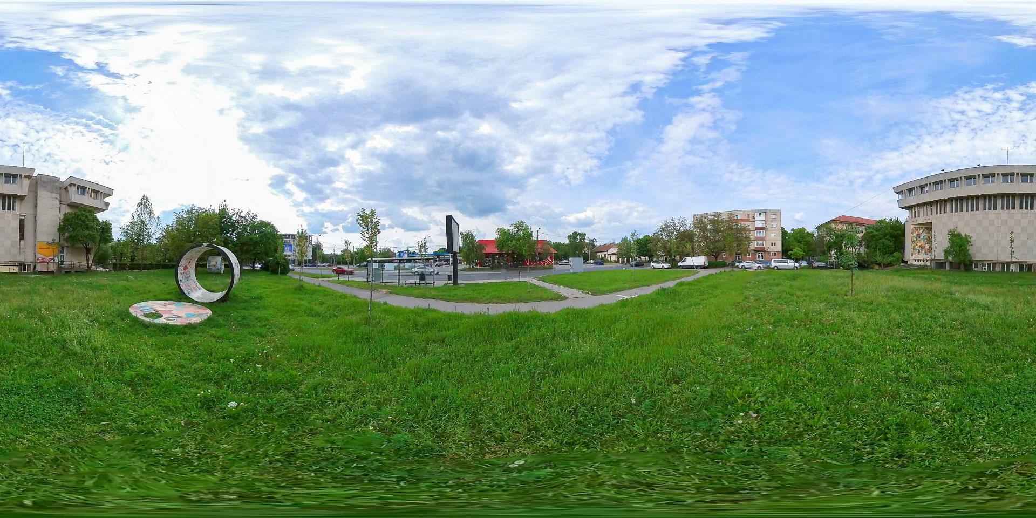The Youth (Tineretului) House was built between 1972-1978 in a post-war modern style, according to the project of the architects Haralambie Cocheci and Ivan Stern. The engineer Răzvan Ioan Mircea and the sculptor Peter Jecza also collaborated on the construction of the edifice. During the socialist period, the building functioned as the headquarters of the Timiș Communist Youth Union and hosted concerts, theater performances, cinema, cenacles, etc.
Listen to the audio version.
The Youth (Tineretului) House was built between 1972-1978 in a post-war modern style, according to the project of the architects Haralambie Cocheci and Ivan Stern. The engineer Răzvan Ioan Mircea and the sculptor Peter Jecza also collaborated on the construction of the edifice. During the socialist period, the building functioned as the headquarters of the Timiș Communist Youth Union and hosted concerts, theater performances, cinema, cenacles, etc.
Haralambie Cocheci and Ivan Stern were part of the architects collective of the 1960s-1970s who carried out numerous projects, transforming Timișoara into a truly modern city. Technical director of the Timișoara Design Institute (IPROTIM), Cocheci graduated from the "Ion Mincu" University of Architecture and Urbanism in 1951, and Ivan Stern in 1968, leaving his mark on the city through other remarkable constructions, such as Casa de Mode Timișoara.
Two large bas-reliefs were made on the facade of the Youth House, built of concrete by the sculptor Peter Jecza in 1975, named: Tinerii I and Tinerii II.
After the December 1989 Revolution, during 1990, the "Timișoara Trial" took place in the auditorium of the Youth House, in which security officers and representatives of the Romanian Communist Party were tried, in an attempt to reconstruct the events of the Timisoara Revolution.
At the moment, the building is managed by FITT (Timiș County Youth Foundation) and includes a gym, a section of the Timiș County Library, several workshops, as well as rental spaces and several hotel rooms. The performance hall, with a capacity of 400 seats, was renovated during 2013.
Bibliography:
https://2019.artencounters.ro/ro/locationbio-ro/?id=11643 website accessed in March 2023.
The Youth House
Listen to the audio version.
It was around 1974–1975. I was 19 years old. I had just finished high school, and... disaster! I didn't get into college. Those times punished you for such a failure. I had to get a job in production if I still wanted to go back to college, so I got a job at ISCH (?) – an energy research institute—where the director was a friend of my mother, "Uncle Floricel". Since I didn't really have anything to work on (who wants to mess with a kid, the boss's "connection"? ), I had time to look out the window. In front of me, I could see how the Youth House was growing. I was living that hustle and bustle as a spectator. The building was "wrapped" in scaffolding. I was trying to catch a glimpse of what was beyond them. I didn't understand. Not only that, but I was fascinated by the promise of something important. Maybe I sensed that there was something about me...
Shortly after that I entered college. Caught in the whirlwind of my new life, I forgot the mirage that with which the construction of the Youth House attracted me in the mornings. In 1978, I met Peter Jecza, and he invited me into his life. The great meeting of my life was being achieved. I then realized that, in fact, the "meeting" had taken place a little earlier, while I was looking fascinated at the spectacle on the façade of the Youth House: he had been the orchestrator of the crowd doing that strange ballet on the scaffolding. In 1975, he created the "Youth" bas-relief, two compositional structures of over 200 square meters, developed vertically and horizontally that alternated rhythmic and symmetrical surface elements.
In his memoirs, Peter noted on that work: "Despite the imposed theme, I still consider it a settled thing, which suits the volume of the construction well. In addition, from a technical point of view, it was an important exercise because the concrete was poured directly into the formwork made of polystyrene, which, for the builders, was unacceptable."
How strange fate prepares our meetings...
Excerpt from Mixed Days 3. Pages of (pseudo) correspondence. December 19, 2015 - March 19, 2016, manuscript volume by Sorina Jecza)
Timisoara in time
by Mara-Gabriela Pakai, 11th grade
"Grigore Moisil" Theoretical High School Timișoara
On a sunny day in August, crows occasionally created a cloud of shadow over Timisoara's parks, but in the Central Park another kind of shadow was falling, one caused by screams:
- I never want to see you again! Go home.
- Fine! I only came here for you, but if you don't appreciate that, I'm going as far away from you as I can, so I can finally relax!
- You bet! That it's so hard for you to get out of your comfort zone that at any inconvenience you run away!
*
The two vacationers in love showed no signs that their romantic trip would be a success. Ema and Mihnea decided to celebrate their one-year anniversary with a trip to all of Romania's big cities in the summer before the start of their first year at university. It was more Ema's wish, but Mihnea, being head over heels in love, accepted, seeing the trip as a good opportunity to get to know his girlfriend better.
They arrived in Timisoara, where Emma's parents had met 30 years ago. In her purse, decorated with trinkets and filled with scribbled papers, things found on the street and forgotten candies, Ema had also put a little folder with pictures and maps that her parents had kept in their memory boxes. They had just left the train station and were on their way to their accommodation at the hotel of the same name in the heart of Timișoara. They were to spend three days discovering the beautiful European cultural capital of 2023 and recreating the images Ema had received from her parents.
The town, however, had been undergoing subtle changes all this time, and what seemed like a fairytale place in her parents' stories may have lost some of its old charm. How will the girl react when she realizes she can't relive all the memories of her parents?
*
Mihnea put the map of the city on the coffee table in the hotel room, which was barely whole from all the folds and creases of time, put a few more flyers advertising the week's events found at the reception desk, and tried to find the corresponding place for each yellowed picture of Emma's parents' vigorous young faces. In the meantime, she was preparing her outfits for the next few days as well as a backpack with snacks, external batteries, water, tissues and other possible necessities.
First stop was the National Theater. They didn't have far to walk, as the hotel is across the street from the theater building. Mihnea had bought surprise tickets for "A Lost Letter", one of Emma's favorite plays, as she loves comedies. In front of the entrance, Ema asked the guard to take a Polaroid of them. In the original one, you could barely make out the couple's small silhouettes seated in front of the grand building, with a streetcar on the left that had just passed them. Ema was surprised by the absence of the tracks that once crossed the square, but remained grateful for the peace and security their disappearance brought.
Just before she entered, Mihnea offered his darling the ticket for the play that was about to begin. Ema, who loves surprises, jumped for joy, clinging to her lover's neck.
In the break between acts, Ema realizes the lateness of the hour and begins to feel a stirring in her chest. She keeps going over and over, counting on her fingers how many goals she still had to check off. She tried to enjoy the show, but the long list of places she wanted to visit wouldn't let up.
- Mihnea, I appreciate the surprise and enjoyed the piece immensely, but you know that time is short and the list of goals is long. After today we only have two days left, but I only checked one item off the list!
- Ema, calm down, we have plenty of time, and now we're heading for the second objective, he said gently, stroking her back over the jacket he offered her.
- You're right... but from tomorrow we won't waste any more time! We'll make a timetable by the minute, she smiles, shivering from the cool breeze between the hypnotically paved streets.
*
The next day they explored most of Timisoara's important buildings. Ema ticked off each point on the list with almost childlike satisfaction, while Mihnea, slightly tired, felt himself being pulled around.
- I ran out of paper for the camera, says the girl perched on top of the bed, satisfied after a productive day in which she managed to make the most of every moment.
- Yes, you've really managed to exhaust everything today, replied Mihnea sourly.
- Tomorrow we can go to the mall and buy another package. I'm so happy that we managed to stop by the Weisz Palace, the Metropolitan Cathedral, the Youth House, the Stadium and the Rose Park. We visited 5 places in one day! We're great! Now I can show my folks the complete construction of the Youth House. Did you notice that in their picture, the workers in the back were hilarizing on camera?
- No, but I noticed how the map of the tram routes they gave you and you insisted that we use is completely wrong, how in the picture in front of the Cathedral your mother was holding a bag of anafra, but you didn't have the patience until the end of the mass, and how the Rose Park apparently doesn't exist anymore!
- Haha..., yeah... it was fun looking for the park. Luckily that old guy overheard us and replied that it's now called Rose Park, but it's the same thing. As for the Cathedral, you know we didn't have time to stay long! The trams were my mistake.
- I don't feel like we get to enjoy anything in this hurry and you insist so much on recreating a moment from another era that doesn't belong to you that it's becoming tiresome, Mihnea snaps.
- You're mean, good night.
*
In the morning, Mihnea didn't want to accompany Ema to visit the Polytechnic, where her father studied. After a few hours, the girl returned sulkily and forced her partner to go and get the paper for pictures while she strolled around the Student Complex. They arranged to meet by the cardinal points fountain at the Bastion.
- Their dorms are almost as cool as ours! Ema said, trying to lighten the mood.
- Look, they have an art exhibition! Mihnea notes excitedly, sipping from the coffee that Ema had bought him in the complex.
- No time. We still have to visit the downtown parks, have lunch at the Brewery and walk along the banks of the Bega. He turns his back and hands the camera to a gentleman at the entrance to the exhibition.
On the way to Central Park, Mihnea remained silent and sullen. Ema walked briskly while muttering something about the lack of flowers.
- Ema stop. If you're in such a hurry and refuse any proposal from me, you'd better continue your journey alone.
- What?
- I feel like an accessory! You're so stuck on your parents' story that we can't have our story! They wouldn't be happy if they knew how you do it.
- I can't believe you're telling me this! You knew what we were gonna do, and I told you it was gonna be a busy couple days! And of course I bring up my parents' story! If they didn't know each other like this, I wouldn't exist! Do you care that little?
- Emma, you don't understand, I...
- I never want to see you again! Go home. Ema interrupts him angrily.
- Fine! I only came here for you, but if you don't appreciate that, I'm going as far away from you as I can, so I can finally relax!
- You bet! That it's so hard for you to get out of your comfort zone that at any inconvenience you run away!
He left the park with the girl screaming behind him. Emma felt lonely and abandoned. She calls her sobbing mother and tells her everything that happened.
Mihnea nervously enters the hotel room and, gathering his luggage, accidentally scatters all the pictures that Ema had beautifully displayed on the bedside table. He remembers how dear she is to him, how important it is for her to discover the city thanks to which she came into the world, and how precious their relationship is. She realizes that his leaving Timisoara would have meant a parting, and this is the last thing she wants.
"To hell with the streetcars," he thinks as he hops in a cab to the Brewery. There he orders a packet of Emma's favorite food, two Timișoreana beers and a portion of papanași, the dessert her parents enjoyed on their first date. She found a place with beautiful nature on the banks of the Bega and laid out what would be a picnic. She calls Ema, but receives only the robotic voice of the voicemail, which feels like a punishment. She starts texting her, sending each sentence in chunks, hoping that the notifications will exasperate her and she'll read her messages.
Ema ends the call with her mother and walks in front of the Philharmonic, where there was to be a symphonic performance at 9 p.m., for which she had bought two tickets, to repay Mihnea for the surprise on the first day. The constant buzzing of her phone worked, interfering with her crying state, but reading annoyed at what appeared on the screen, she became grateful not to use the mute button.
*
Now the two of them were sitting on the banks of the Bega, eating the sweet-sour dessert together and making up. On a blanket borrowed from the hotel, they were quietly savoring the moment when a hydro-bike passed by.
- Do you want to join us? Ema asked.
- Normal!
- All right, but hurry up, we've got something to do later.
- Are you rushing me again? laughed Mihnea skeptically.
- I promise you'll love it.
The two were floating peacefully on the Bega river, the sunset shining in their eyes, finally satisfied with their visit to Timisoara, both happy that the city full of history, beauty and complicated stories, new and old, had strengthened their relationship.
